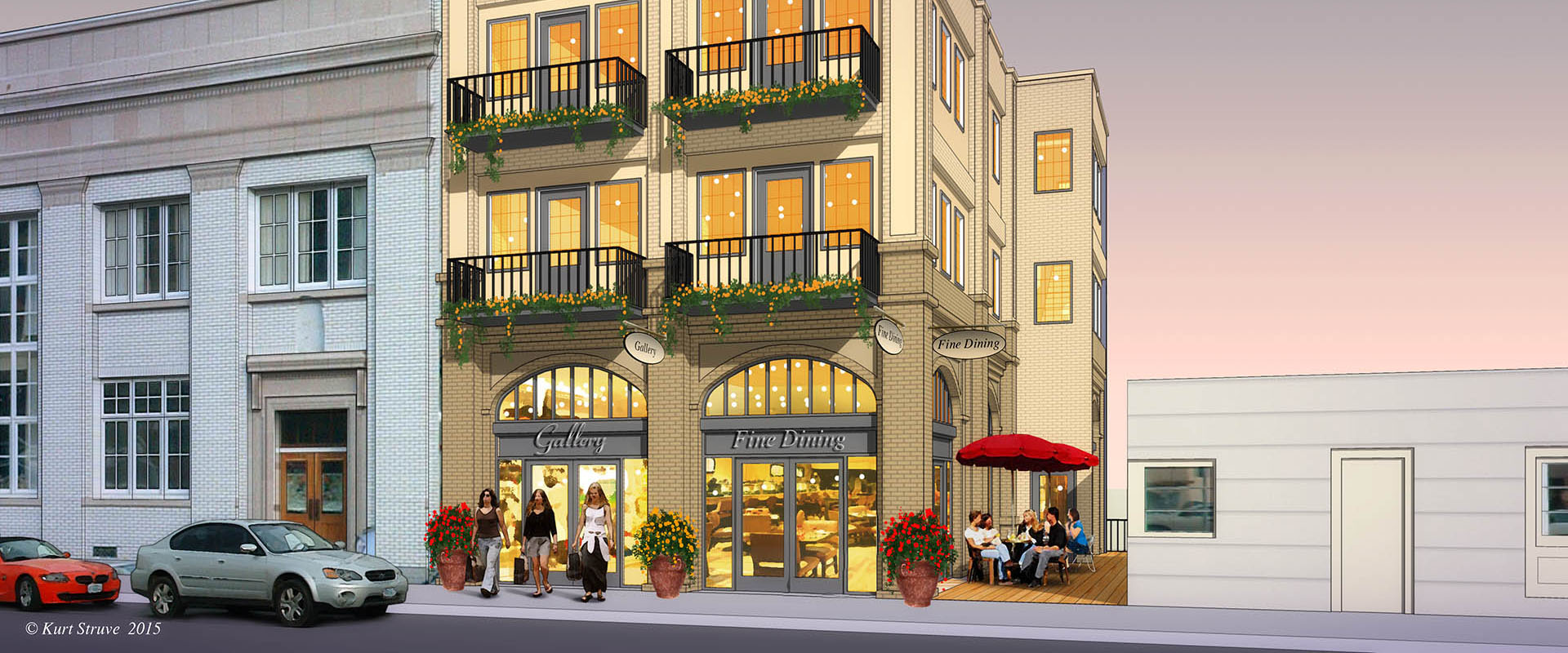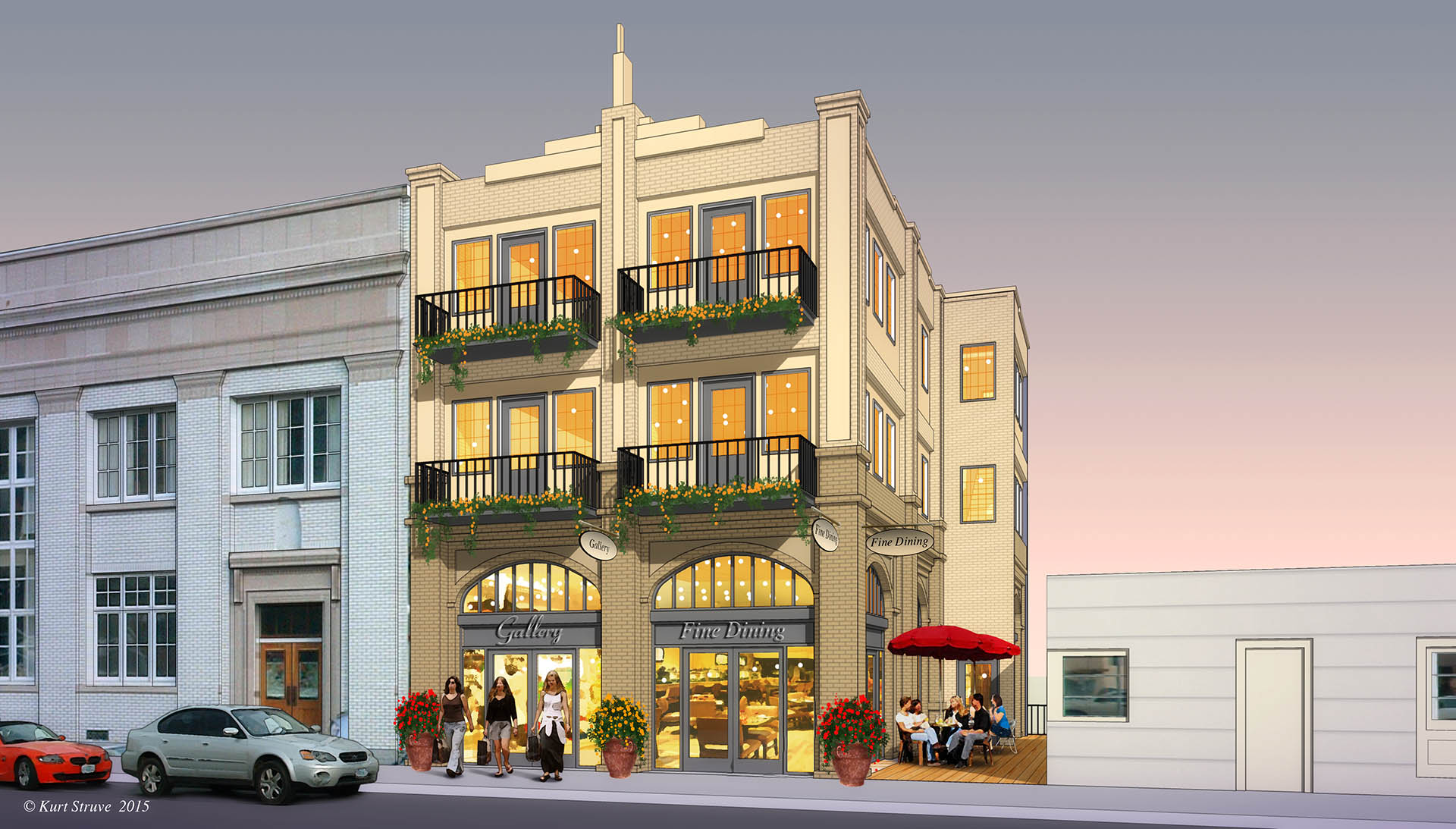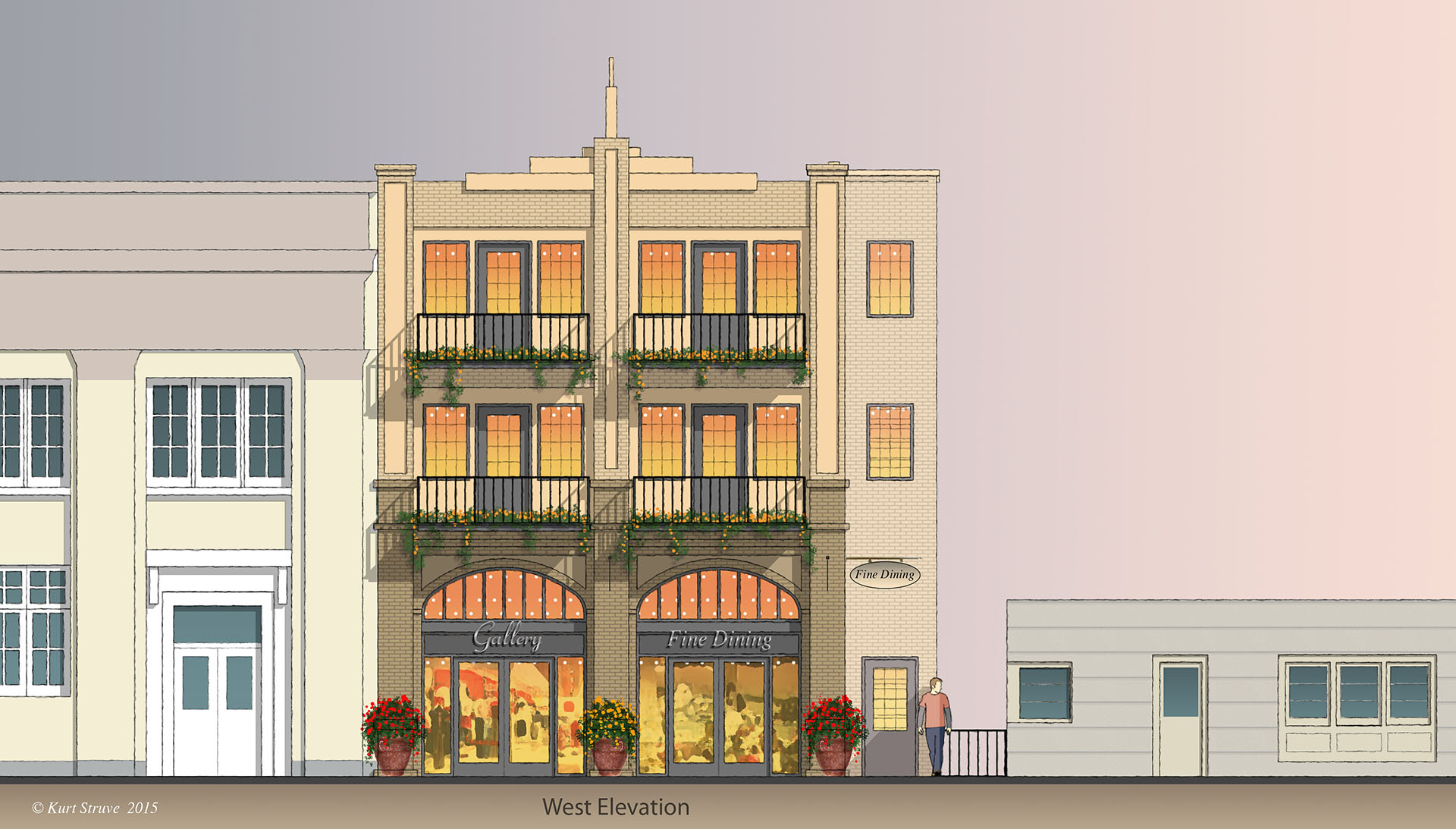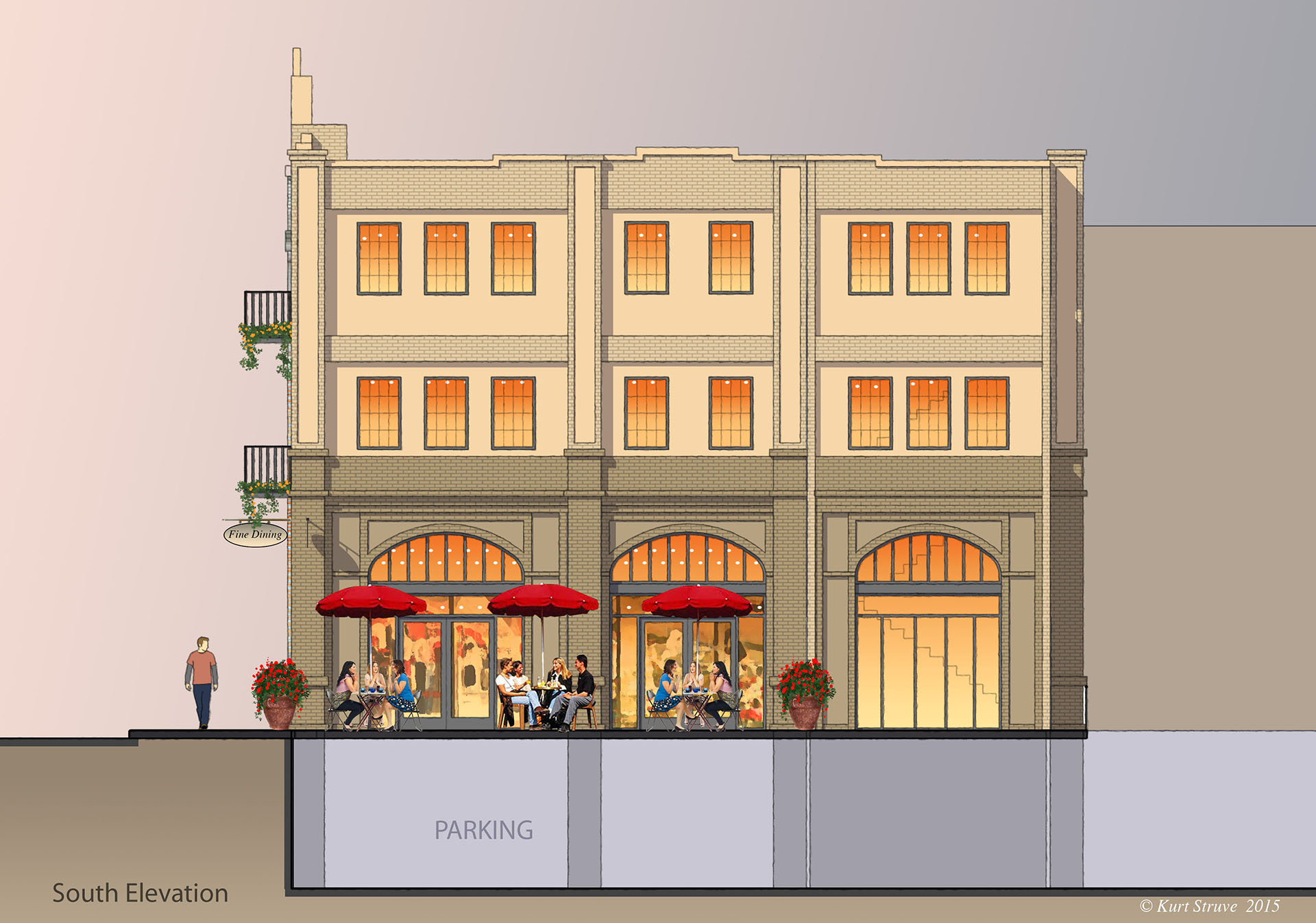Project Background:
Sean Fitzpatrick of Wecoma Partners in Astoria, Ore. wanted to develop a plan for a three-story mixed use building on one of his properties, a vacant lot in downtown. He approached me to help design and visualize the building so he could communicate his vision to his business partner, banker and contractor. He envisions an art gallery and restaurant on the street level, offices on second floor, and private residence on the third floor. Sean wanted his building to look as if it had always been there, a 1920’s art-deco style.
Design visualization process:
Using a few local example buildings as inspiration, I mocked up a couple sketch options and then I proceeded with the design once I had a good direction. I modeled the building in SketchUp and then created the two elevations and perspective views to render further in Photoshop. These are good examples of a very quick design solution with appealing sketch-level visuals to support it.




